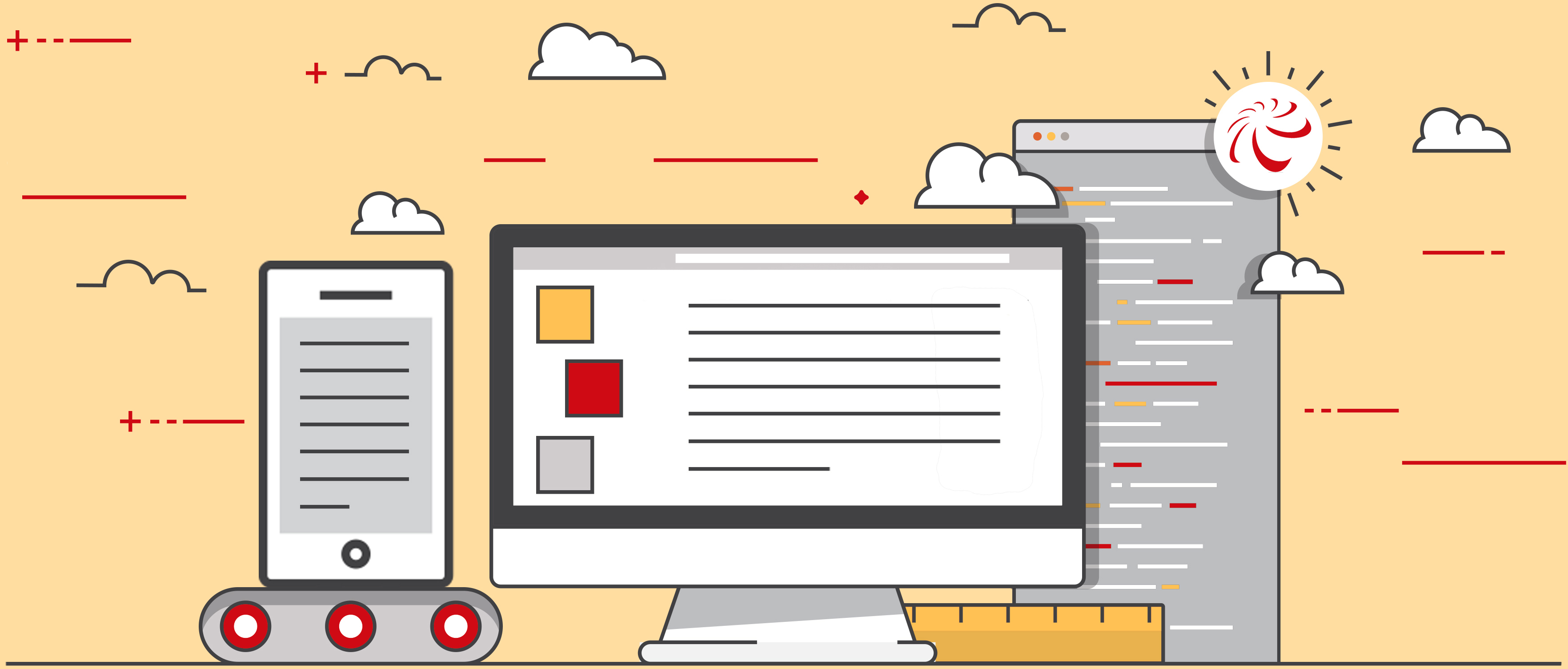
We are excited to inform you that our web portal has moved to a new domain - SMART.cidb.gov.my! This change is part of our ongoing efforts to enhance your browsing experience and provide easier access to our services.
Please update your bookmarks and visit us at SMART Portal for all future interactions and updates. Rest assured, all your favorite features and resources are still available, now with a fresh look and improved functionality.
